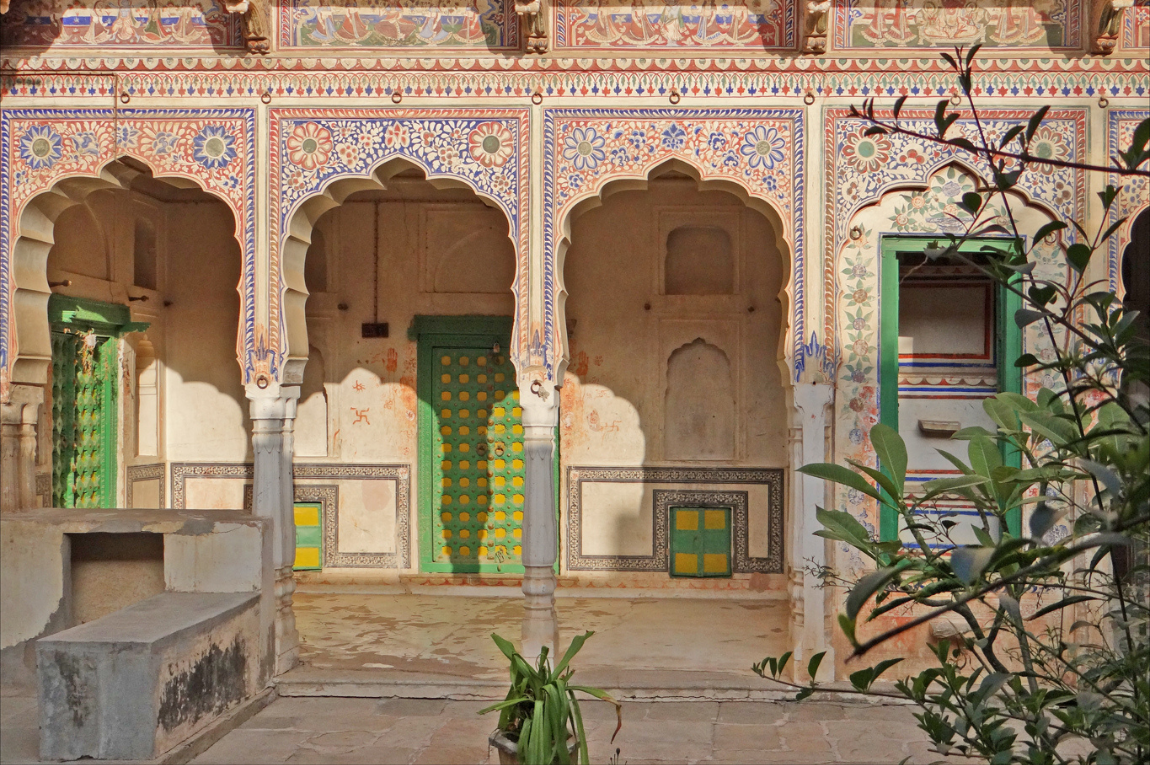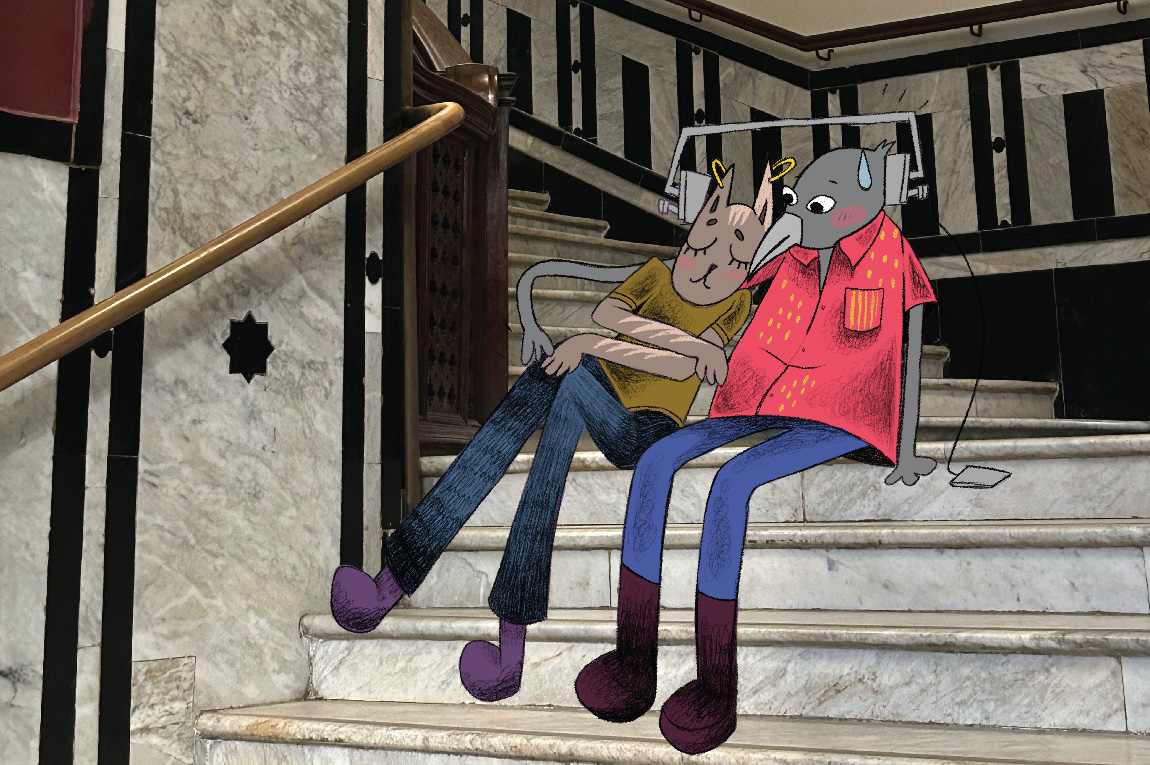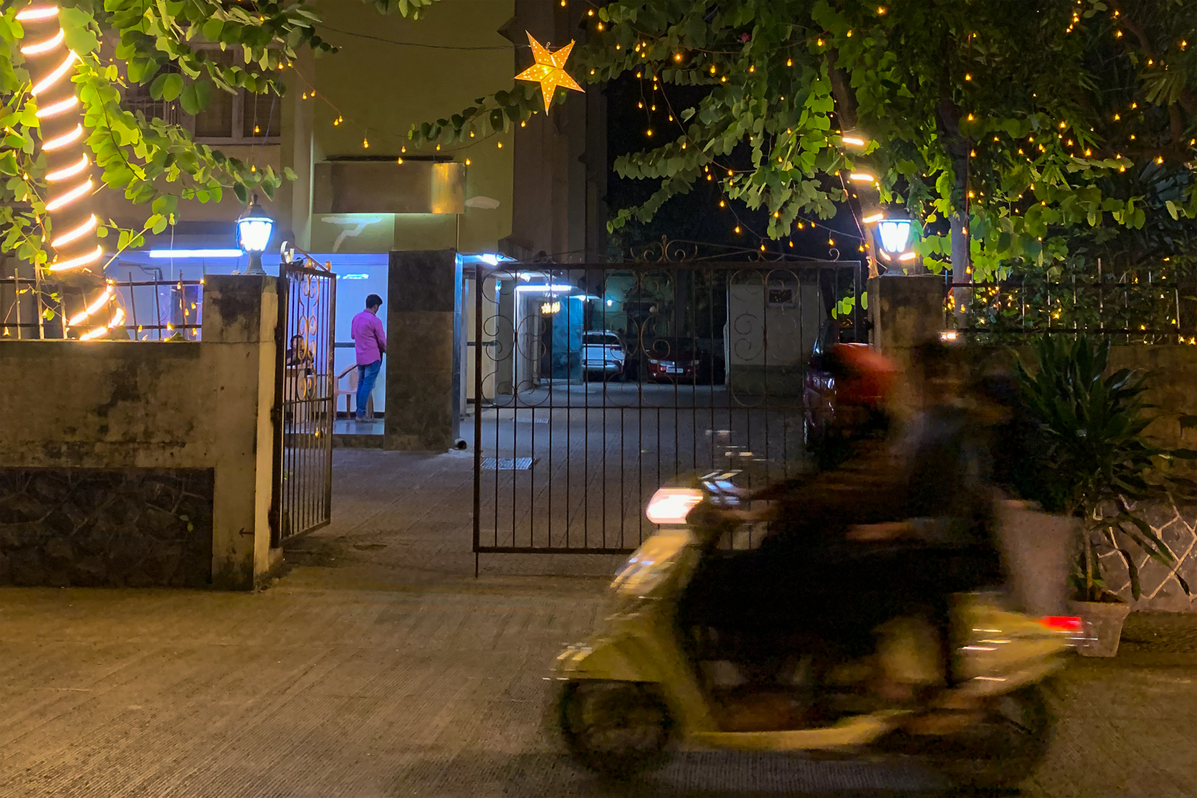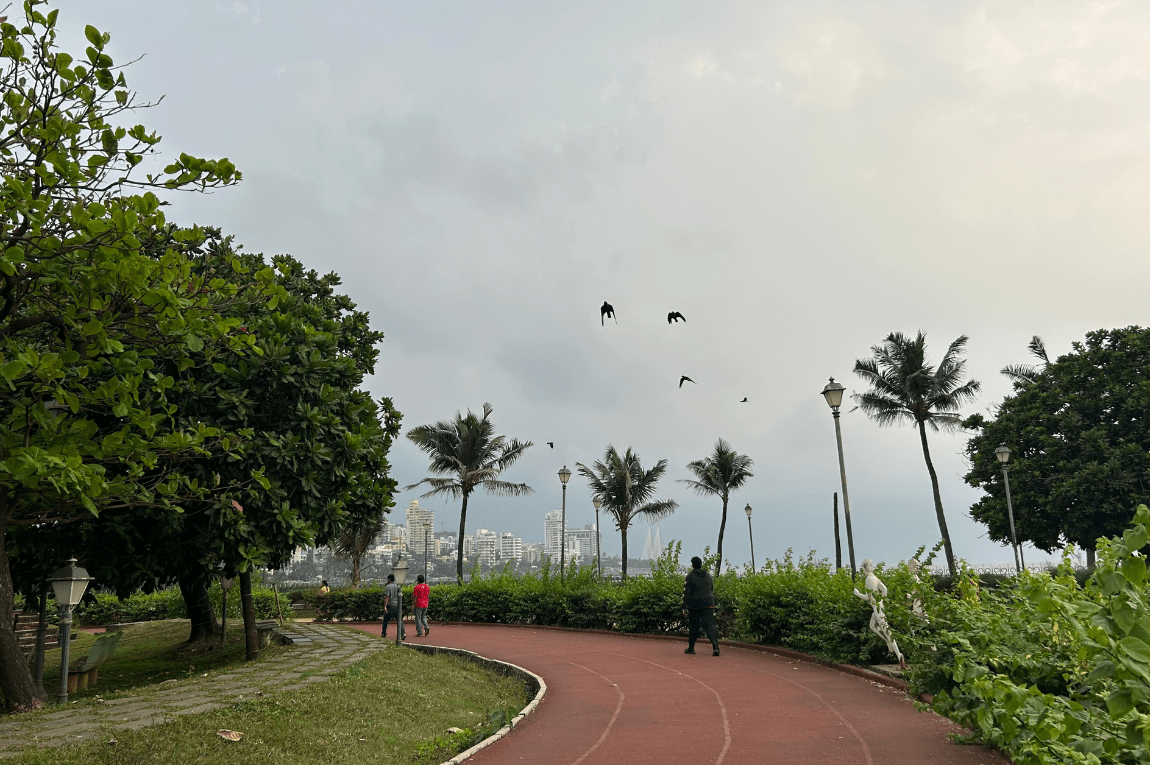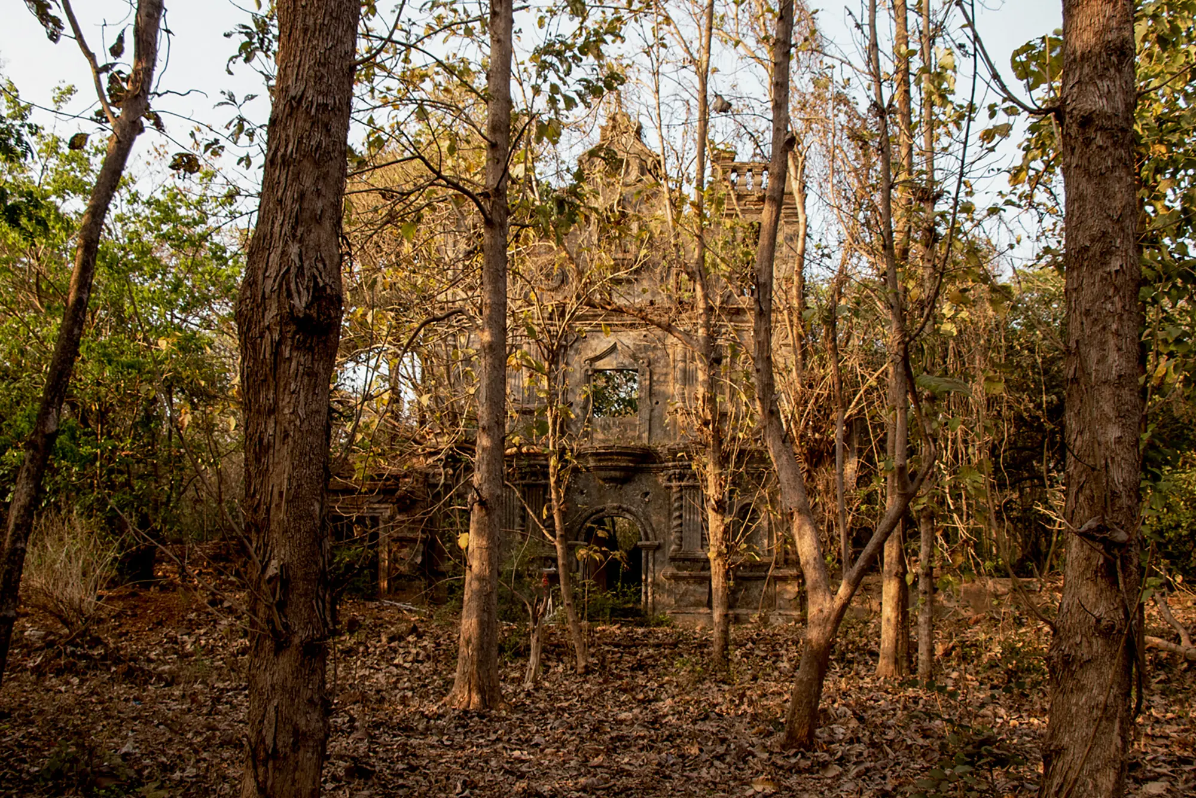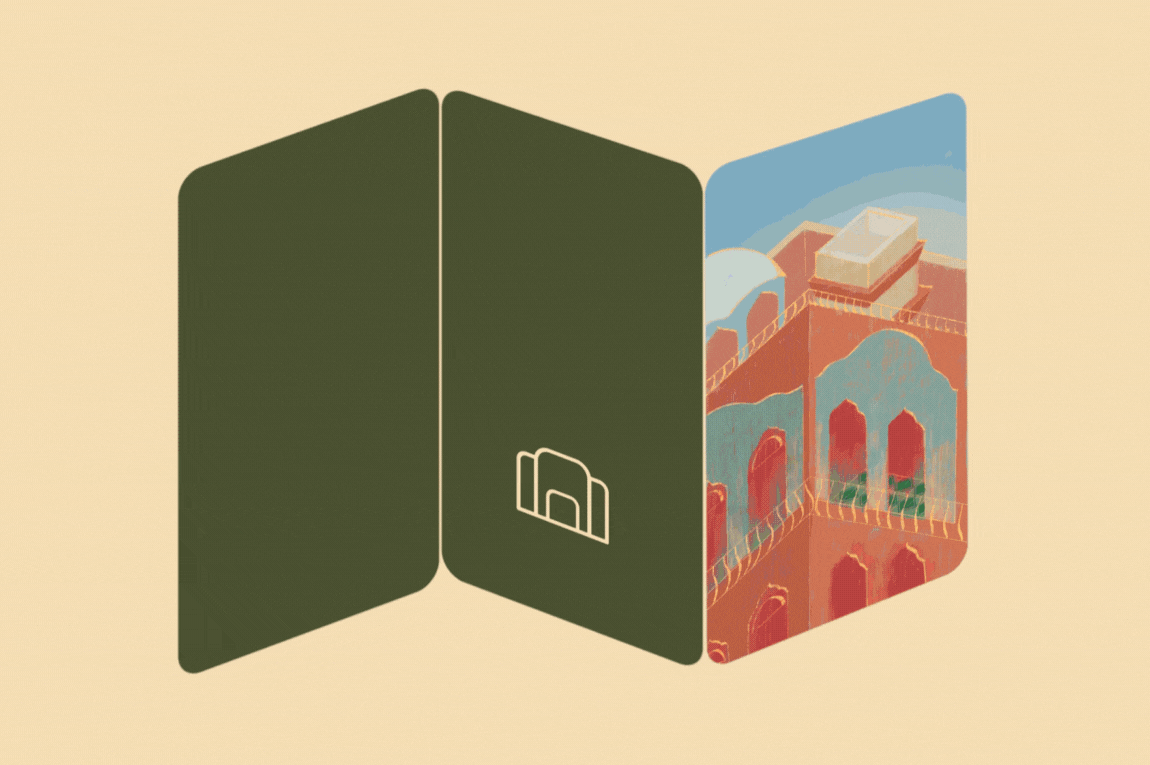I often think architecture allows us to excavate the past while holding up a mirror to the present. My visits to Rajasthan have always left me pondering the same questions — what is the language of a home? And does borrowing elements from history still hold value?
On a school trip to Sariska Tiger Reserve, near Alwar city in Rajasthan, in 2011, my classmates and I stayed at a quaint guest house. What I remember most vividly is assembling in the central courtyard, under the sweltering summer heat — initially only for announcements, but later as a place we gravitated towards almost naturally, to play games and share secrets over cups of chai and plates of pakoras.
As we traversed the city, moving from one historical landmark to the next, I caught glimpses of life being lived in the houses we passed. Sturdy gates left slightly ajar framed lively scenes, and I peeked through firebush shrubs to witness a flurry of colour and activity in the homes’ central courtyards. I registered flashes of everyday life — a pair of hands weaving threads on a vintage loom, a water fountain appearing to function as the axis of the household, children’s laughter and play, a woman lounging on a charpai, and animated conversations flowing seamlessly between those in the courtyard and the balconies above.
These courtyards showcase a skilful amalgamation of Mughal and Rajput architectural styles. Globally, the origin of the courtyard as a design feature can be traced back to the Bronze Age. Within the subcontinent, the history of courtyards stretches back 5,000 years, to the Indus Valley Civilisation. Traditionally built of wood, stone or earth, the central courtyards in multi-storeyed homes were adopted in many parts of India, functioning as a practical response to heat and humidity across the country’s diverse topography. In Rajasthan and Gujarat, where haveli architecture flourished during the 18th and 19th centuries, chowks — as these central courtyards are colloquially known — became an essential element of residential and public buildings. All rooms on the ground floor of these buildings opened into the square or rectangular courtyard, which was designed to invite ample light, provide ventilation and create shaded spaces to help withstand extreme climates.
The role of courtyards, across their iterations, remains constant — an open-to-sky central, multifunctional space surrounded by private quarters and semi-open spaces that could accommodate a kitchen, traditional swings, or storage areas. At the chowk, isolated parts of the house become linked to the whole, and the world contained within merges comfortably with external elements.
Historically, chowks have catered especially to women and children, offering safe spaces to socialise. Household chores were often performed in the courtyard, and the permeable space made it possible to observe or communicate with outsiders. The beating heart of the home, the chowk was the site of entertainment, festivities, and rituals, but also an extension of private life — the hub of daily activity, mundane tasks, idle recreation, rest, and interaction for joint families living under the same roof.
In Rajasthan, the chowk also serves as an impressive demonstration of exquisite local artisanal talent and craftsmanship. As the hours pass, sunlight filters into parts of a courtyard like clockwork, through intricate stone-carved jaalis (latticed screens), which form perforated curtains diffusing harsh light and offering privacy from the street. Inside, the ground floor runs neatly around the courtyard, often lined with stone columns and scalloped arches, as if bent in reverence to the nucleus of the home. On upper floors, there may be jharokhas, or small stone windows — commonly seen in stately havelis and palaces. Now, guest houses and heritage hotels attempt to recreate such features to cultivate communal spaces and incorporate outdoor elements into the design.
Back at our guest house, at the end of the day, I remember noticing the parallels between our daily courtyard gatherings and the portrait of community living I had witnessed in those heritage homes. Examining the chowks felt like placing a layer of humanity under a microscope. Their intentional and functional design, even as I think about it today, tells a continuing story of individuals in relation to others; of houses as vessels that change shape with with the families that pass through them. Courtyard homes, forming capsules of culture and collective existence, seem to argue that we can never define anything in isolation. That, even as singular beings, we are who we are in connection to the environment around us.
Our selection of stays across India, best visited for their design and style. Check in
Vanshika Randev is a writer and junior editor based in New Delhi. She explores and documents the everyday, lived spaces and moments of transition through writing and photography. She is on Instagram at @letters.to.nostalgia.
