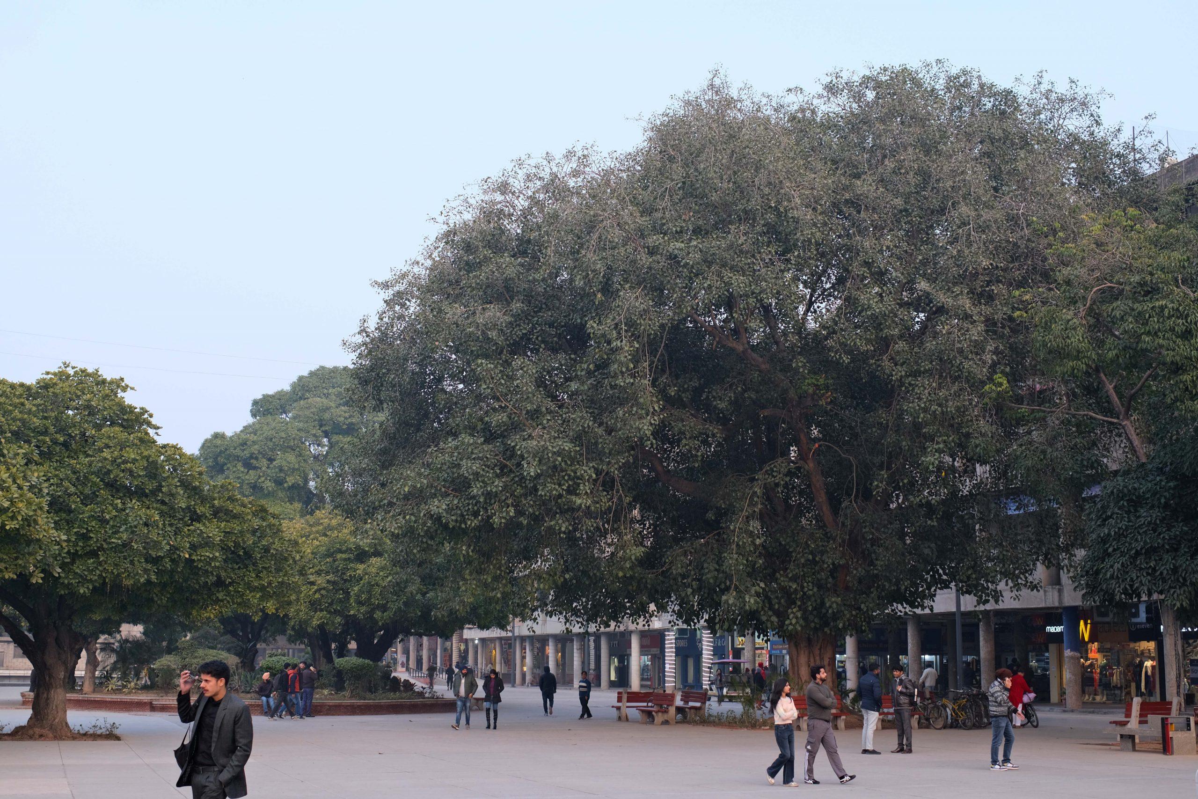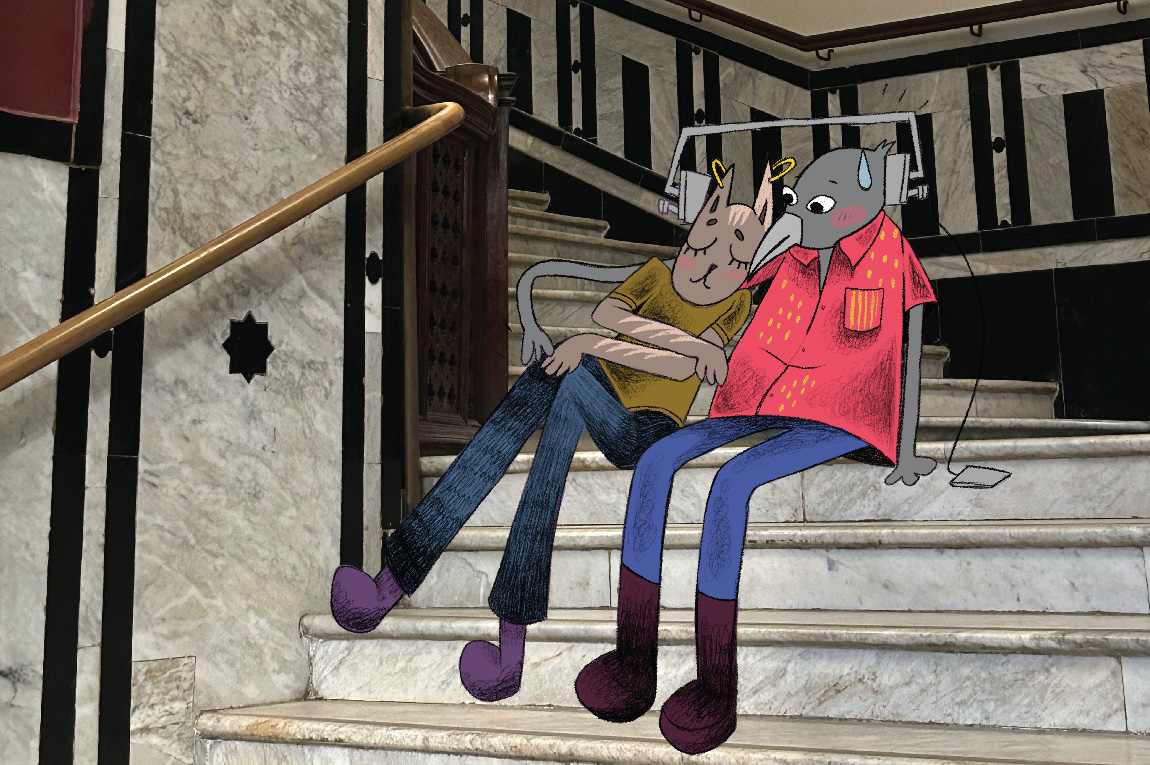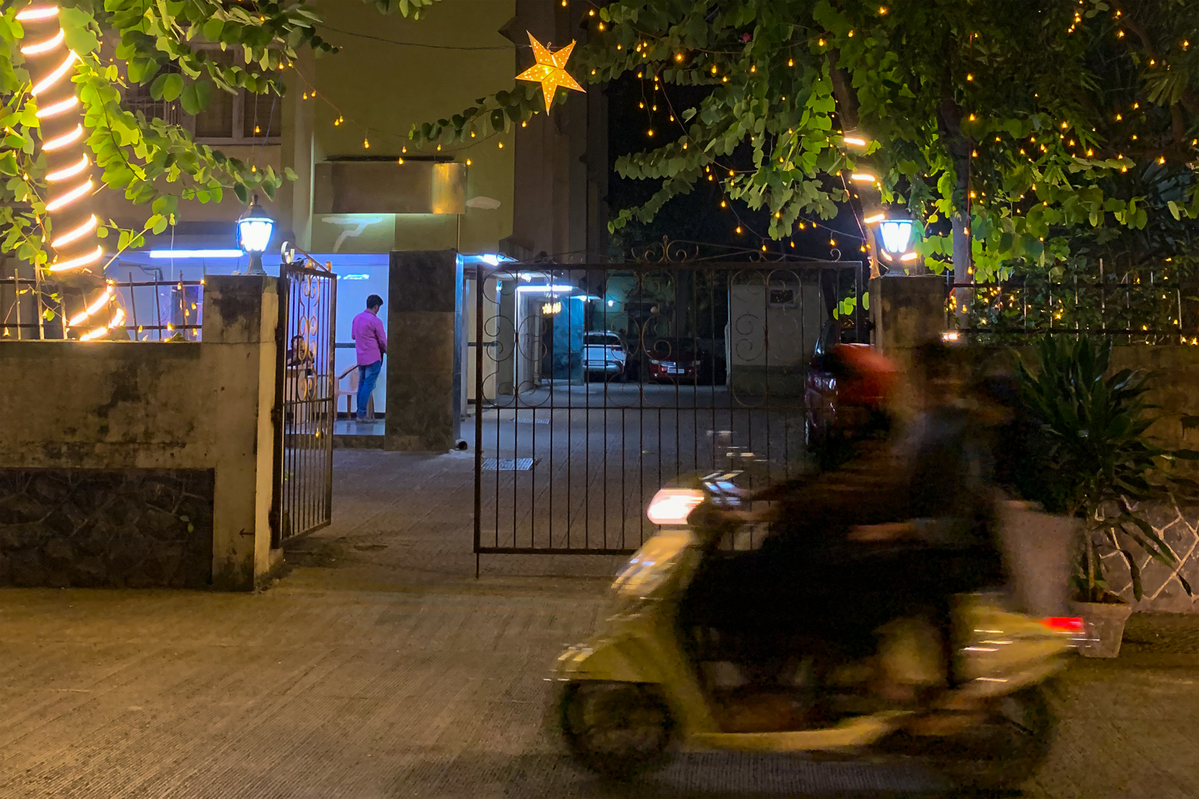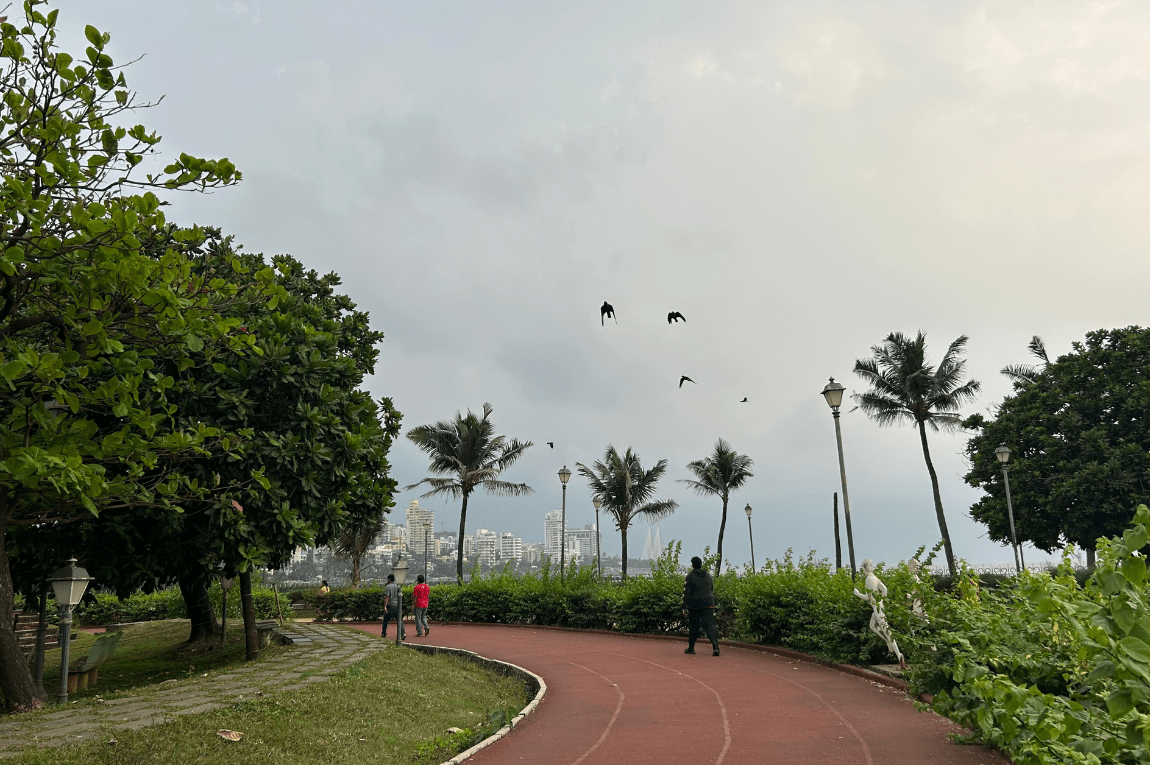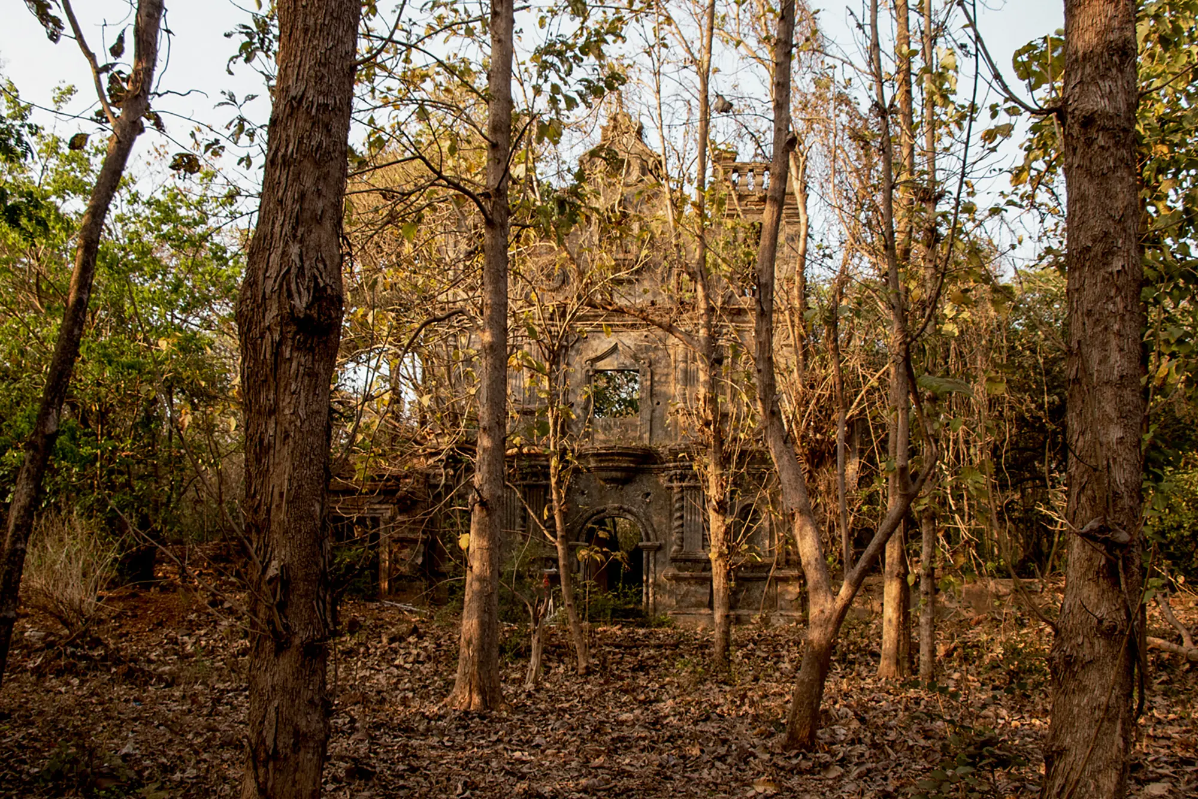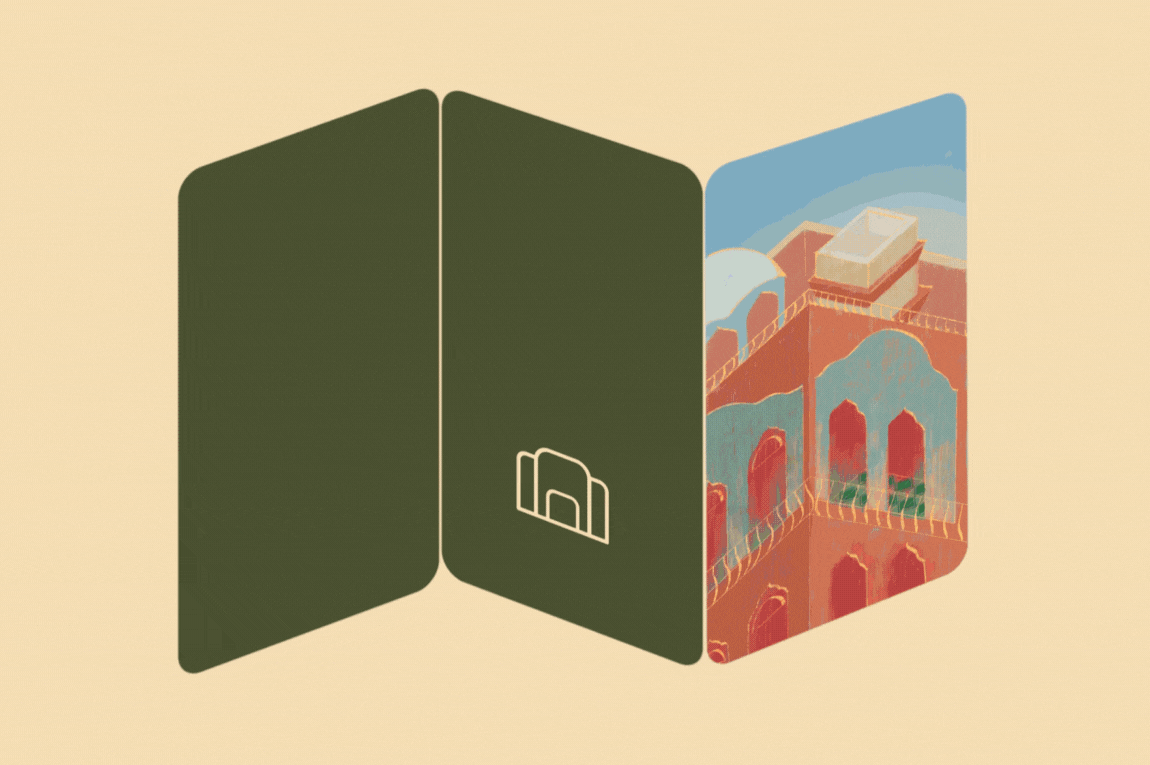I’ve lived in Chandigarh, on and off, since 2021, and love the city so much that I still travel back twice a week. Departing from Delhi, I usually take the Shatabdi Express to Chandigarh, and hop onto a local bus into the city. These buses all head to the Inter-State Bus Terminus (ISBT) in Sector 17, the commercial hub and City Centre. The moment I enter the sector, it’s clear to me that it was built to be walked around.
In the 1950s, when ‘The City Beautiful’ was commissioned to a team of architects headed by Charles–Édouard Jeanneret — more popularly known as Le Corbusier — the visionary Swiss Modernist architect modelled the city grid around a body, with Sector 17 at its heart. This would be a pedestrian-friendly space that would have theatres, a shopping plaza and offices. And while the motor car was a focal point of city planning in Chandigarh, Corbusier decried that no vehicles would ply in this sector.
So, the wide roads that keep Chandigarh running evade Sector 17, save for two overbridges that cut through buildings without disturbing the pedestrian plaza below. Today, I see concrete-paved courtyards cover common areas, along which rise three-storeyed brick and four-storeyed open-beam concrete structures. While the sector was designed in the 1960s, it only took its contemporary form in 1980.
Chandigarh’s neighbourhood shopping centres were designed along the shop-cum-office concept and are architecturally uniform, with brick-and-plaster buildings. But the City Centre, which lies at the junction of two arterial roads — Jan Marg and Madhya Marg — has four-storeyed concrete buildings and is divided into civic, institutional and commercial zones. Towards the north is the commercial zone, with a vast pedestrian plaza that forms the core of the City Centre. This plaza also contains three water fountains and has been compared both to French plazas and to the traditional chowk, or crossroads, in India.
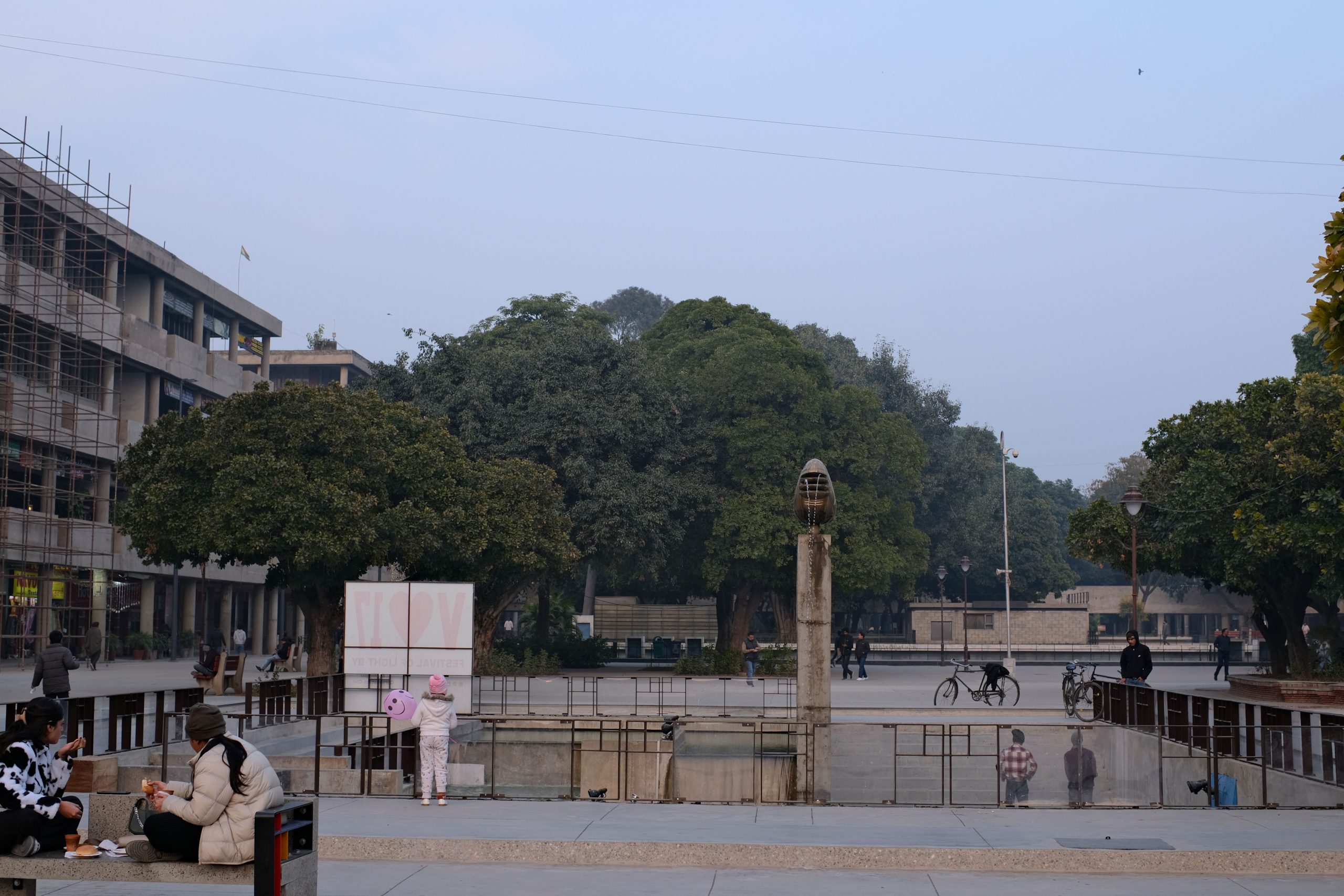
Around this ‘chowk’ are city landmarks like the Central State Library that falls on a busy street, the unassuming Town Hall, and two cinema halls, of which Neelam Theatre remains functional, with its distinctive shape and a thriving plaza in front. My favourites are the Indian Coffee House, which doesn’t look like much but has an air of nostalgia, and Deepak Radios, where old Hindi songs reach your ears while walking past. The periphery holds both institutional and commercial buildings — government offices, banks and hotels. The presence of these large office buildings creates a sanctuary for pedestrians in the interior area. To the south lies the civic zone with the police station, fire station, district courts, urban park, football stadium, and other buildings.
Browsing through the archives at the Chandigarh Architecture Museum in Sector 10, I could make out that Corbusier didn’t design individual structures in Sector 17; it seems he only created the layout. I also noticed that architects Jane B Drew, Maxwell Fry, BV Doshi and MN Sharma designed the buildings. Some suggest that Doshi, on his part, saw a lack of Indian spirit in Corbusier’s Modernist form and function.
In any case, the formula of Chandigarh is a mixture of greenery, space and light. And even at the City Centre, rows of three-storied red-brick buildings block the harsh sun for me to walk around, and I can feel the air flow through the widely spaced, four-floor, concrete slab-and-pillar islands.
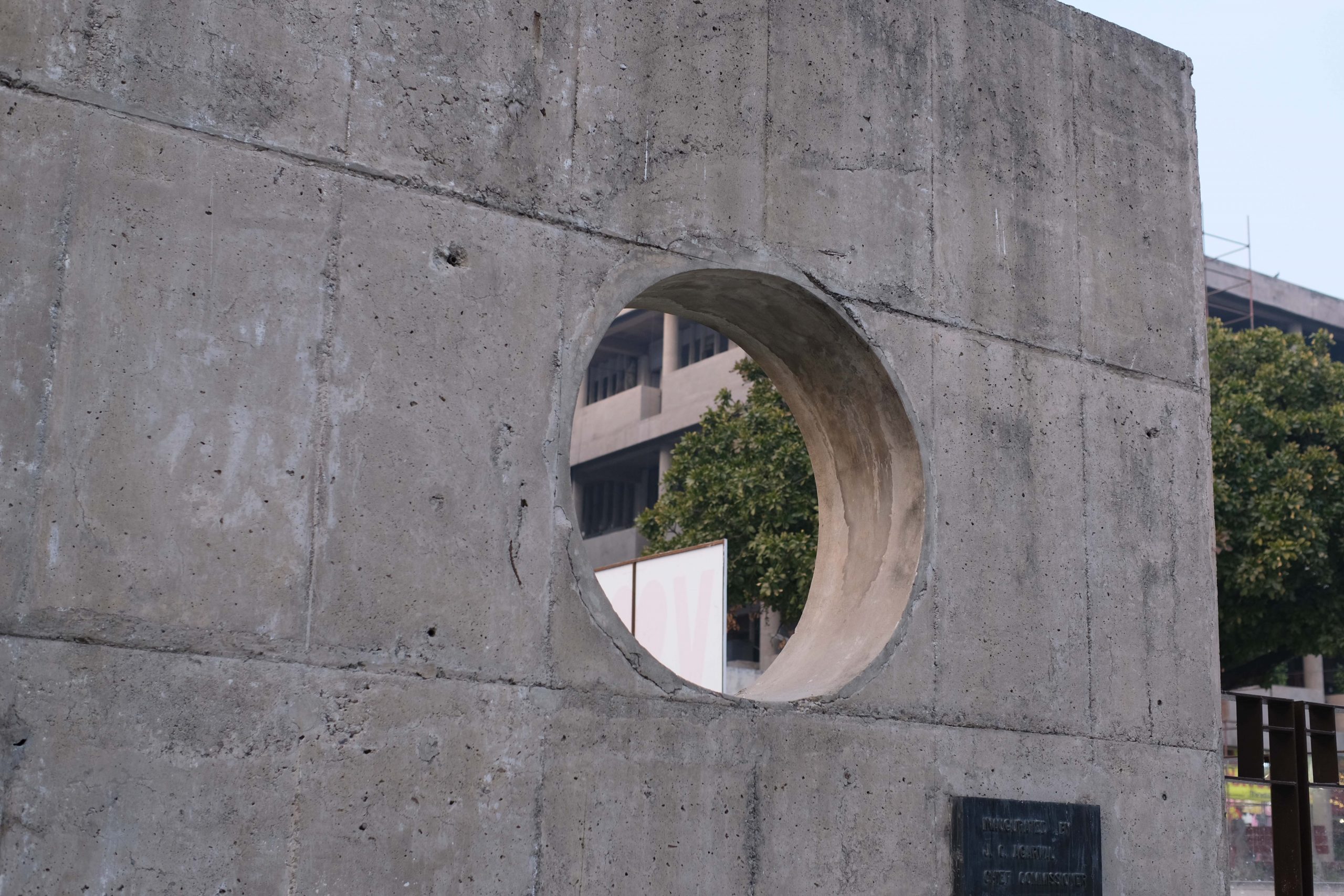
In Sector 1, I’ve observed that Corbusier relied on water bodies like Sukhna Lake to cool the air. And perhaps the fountains in Sector 17, designed by MN Sharma — one of the architects who was a part of Corbusier’s team — continue to serve a similar purpose. With an extensive sector-wide rejuvenation that was partially completed last October, some new additions — an amphitheatre, a map of the city in front of Neelam Cinema, uniform lighting, etc — were made.
Sector 17 is not for daily errands, but more meaningful experiences. The concrete-paved courtyards are a paradise for skaters, shoppers, people catching up or eating at local joints, and families on a stroll. The buildings here are grey, red or white, but there’s no need for colour when a space is brought to life by its citizens. Sector 17 is the people-powered heart of a ruler-drawn city.
Our selection of stays across India, best visited for their design and style. Check in
Parva Yadav is a marketing specialist, teacher, poet, and plant parent.
