Sometime in February 2019, while running errands on a busy weekend in the vegetable market in Kamathipura, not far from my home in Mumbai Central, I stumbled upon the Vitthal Rakhumai Temple, one of the lesser-known places of worship in the area. I immediately noticed the Victorian and Edwardian influences of the British colonial style in the architectural details of the temple. Touted as Mumbai’s infamous red-light district, Kamathipura was constructed on reclaimed land in the 1800s and has, since then, seen waves of migrations. The locality derives its name from ‘kamathi’, or the term given to migrant labourers who arrived here from the area under the Nizam of Hyderabad (present-day Telangana) towards the end of the 18th century. A number of Mumbai’s prominent colonial-era structures from the 19th century were built by contractors who, in fact, resided in Kamathipura.
I was awestruck by the beautifully carved interiors of the temple — the central deity is cast in wood, and placed in front of a jaali-style backdrop that takes inspiration from Gothic tracery. Most wall tiles were from China, harking back to the prominence of Chinaware as one of the items traded during the British rule. The flooring, meanwhile, comprised Minton tiles, also seen in other architectural marvels across Mumbai, including the Dr Bhau Daji Lad Museum, the Chhatrapati Shivaji Maharaj Terminus (CSMT) building and the Brihanmumbai Municipal Corporation (BMC) headquarters. The temple was built almost 150 years ago.
The temple’s caretaker, Mahesh Pandit, told me, “Everyone knows about FW Stevens — the architect of the BMC building — but no one knows about the contractor who built it.” As someone who identifies as a city connoisseur and architectural historian, I was struck silent.
Pointing to the painting right above the entrance of the garbha griha (sanctum sanctorum) of the temple, he added, “Vyankooji Balooji Kalewar is the contractor of the BMC building in Fort opposite the Chhatrapati Shivaji Terminus. He was so sincere that he actually returned the saved amount to the British government, given that the construction cost was less than the cost he initially quoted. He saved sixty-eight thousand rupees, and this was almost 150 years ago. Impressed by Vyankooji’s honesty, the British government allowed him to construct a temple for his people in Kamathipura with the saved money.” Vyankooji’s son Rajuji Kalewar also worked with him on several projects.
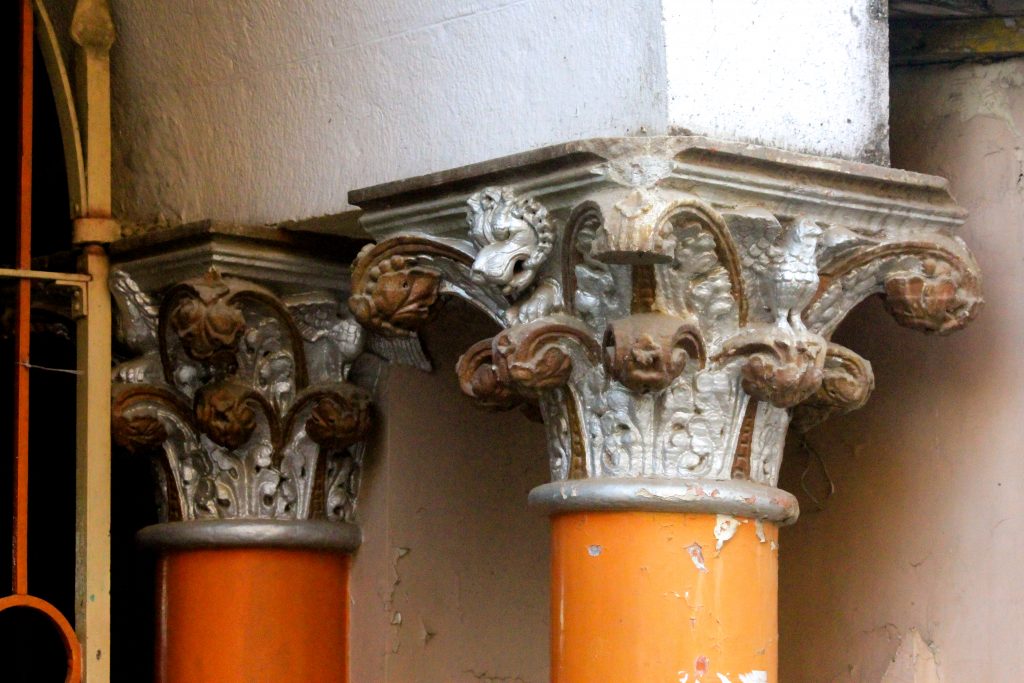
My desire to know more about the colonial-style details of this temple and others like it led me to the library of the Asiatic Society of Mumbai. Going through several logbooks from the British era, I learnt that apart from permitting the contractor to use the saved money to construct the temple, the British gifted extra material and labour to him and other contractors, too. Some of the contractors were Vitthal Sayanna, Nagu Sayaji and Ellappa Balaram. Moreover, there were a few contractors who built temples in the area as an act of philanthropy.
One cannot help but notice the striking similarities in the design elements between the temples of Kamathipura and the many landmarks of colonial Bombay.
While the Pochamma Devi Temple in Kamathipura boasts of a lion clutching on to a cartouche, the CSMT building has a similar motif — of a lion with a cartouche that is engraved with the coat of arms of the Great Indian Peninsula Railway (GIPR). At the Vitthal Rakhumai Temple, made by the Kalewar father-son duo, sculptures of animals such as lions, monkeys, snakes and some mythical creatures are hidden on the capital of the Corinthian column. Similar animal motifs also occur on the facades of several Victorian-style buildings.
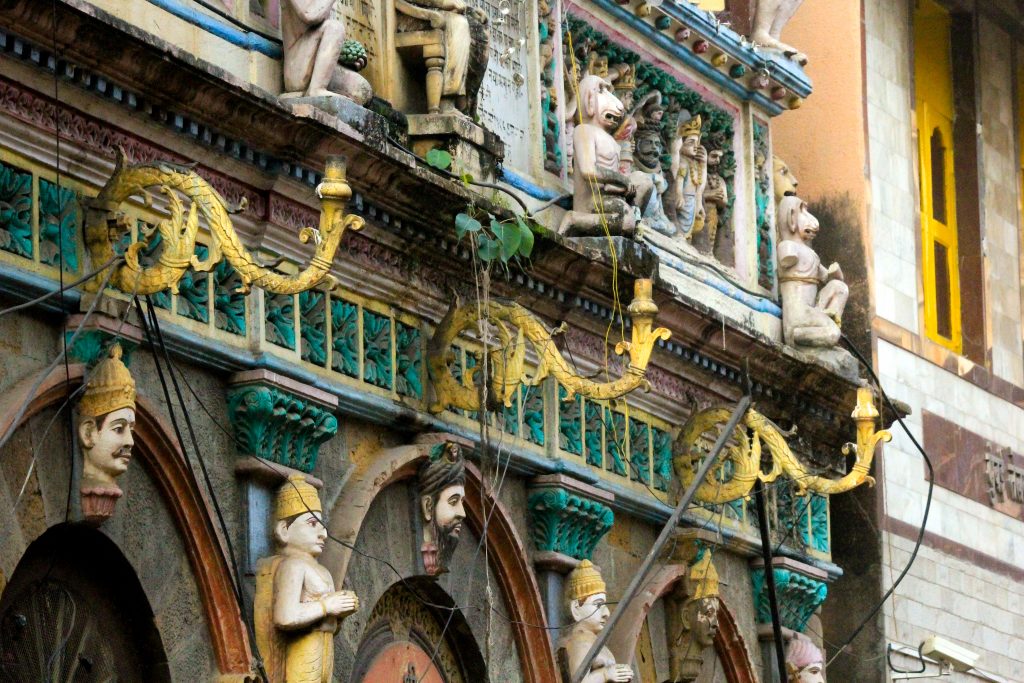
Elements of the arches of the CSMT’s Indo-Saracenic style are seen at the entrance of the Pochamma Devi Temple. While the background floral imagery on the quatrefoil of the CSMT is sculpted at the Sir JJ School of Art, the remaining quatrefoils were used by the contractors for the Datta Temple, a five-minute walk from the Pochamma Devi Temple.
Sculpted monkeys are seen in action at the intersection of the joined gables of two arches in the CSMT building as well as the Pochamma Devi Temple, and sculptures of lions — seated rather imperially — guard the entrances of both structures. Heads of lions fashioned as gargoyles are seen on the facade of the BMC building, and similar sculpted creatures find pride of place on the outer wall of the Pochamma Devi Temple. Interestingly enough, the brackets supporting iron lamps that adorn the elevation of the Datta Temple are also seen on the main Crawford Market building.
While I have walked past the old buildings and several places of worship on my many visits to Kamathipura for years, I never really prodded or dug deep until I realised the intriguing architectural elements that these structures hold. The more I interacted with the locals in the neighbourhood — who were kind enough to share the stories of these buildings — the more I learned, and to glean and gather more intricate details is now an ongoing quest for me.
Our selection of stays across India, best visited for their design and style. Check in
Esa Shaikh is an architect, based in Mumbai, who explores the city and its heritage. He runs @contractors_of_bombay, documenting lesser-known Indian engineers, contractors and labourers from the British Raj. He is on Instagram at @city_reader.
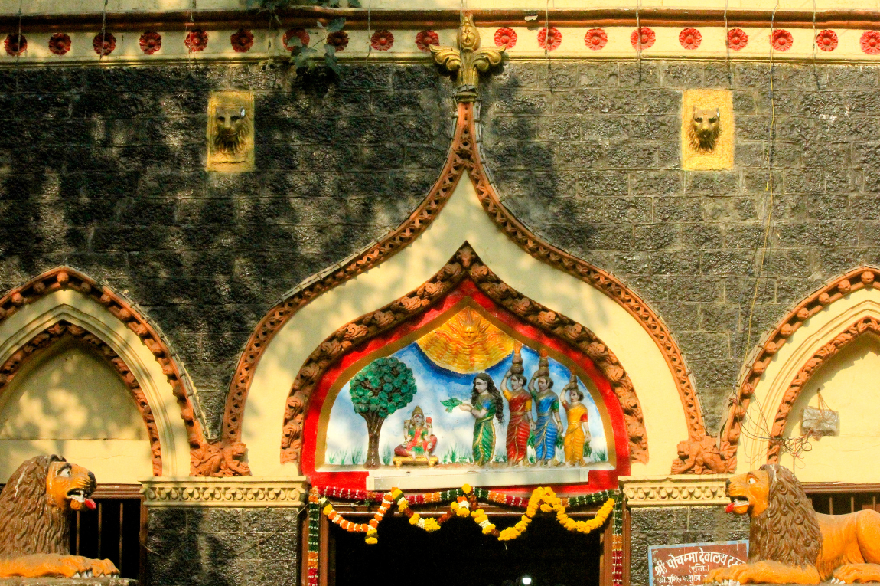
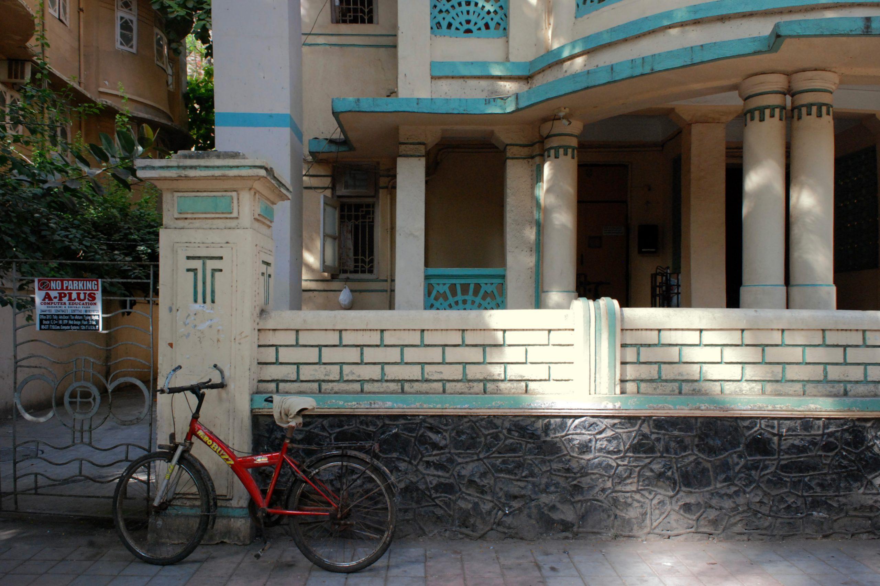
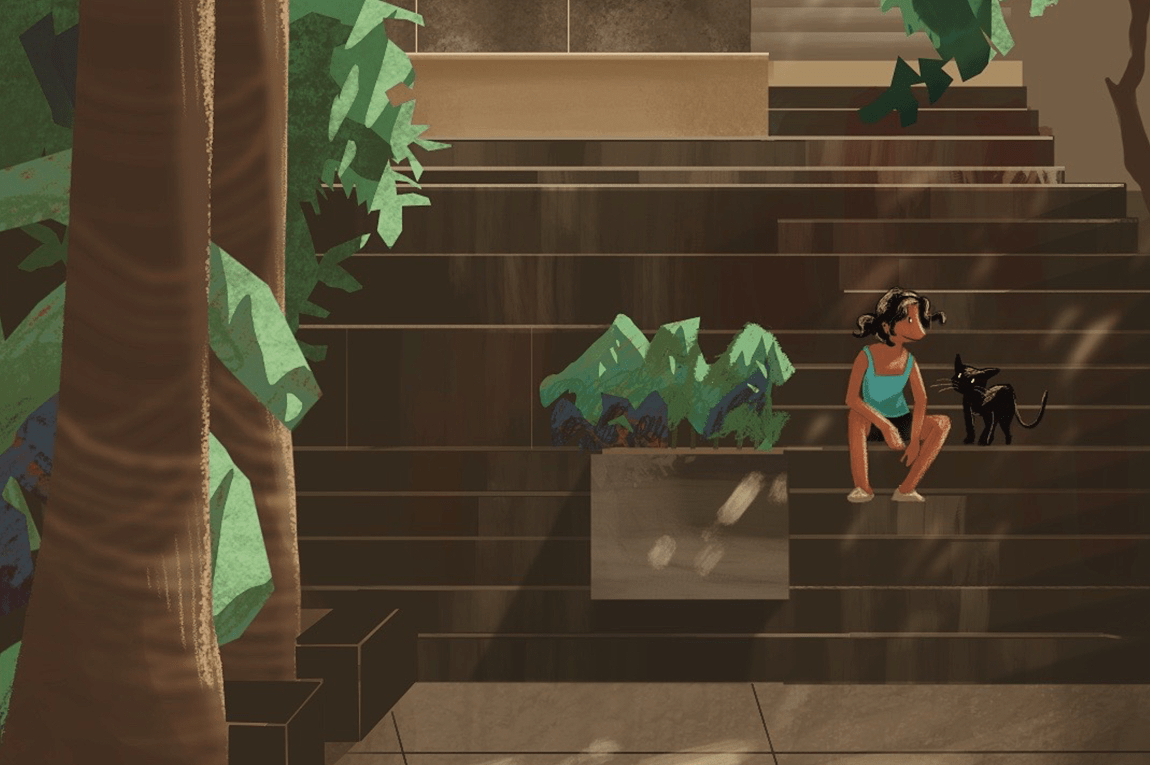
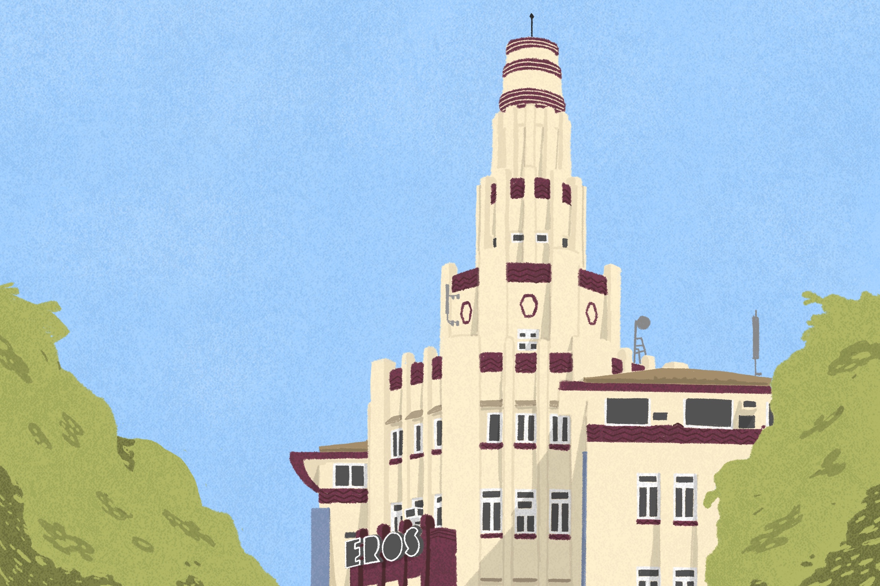
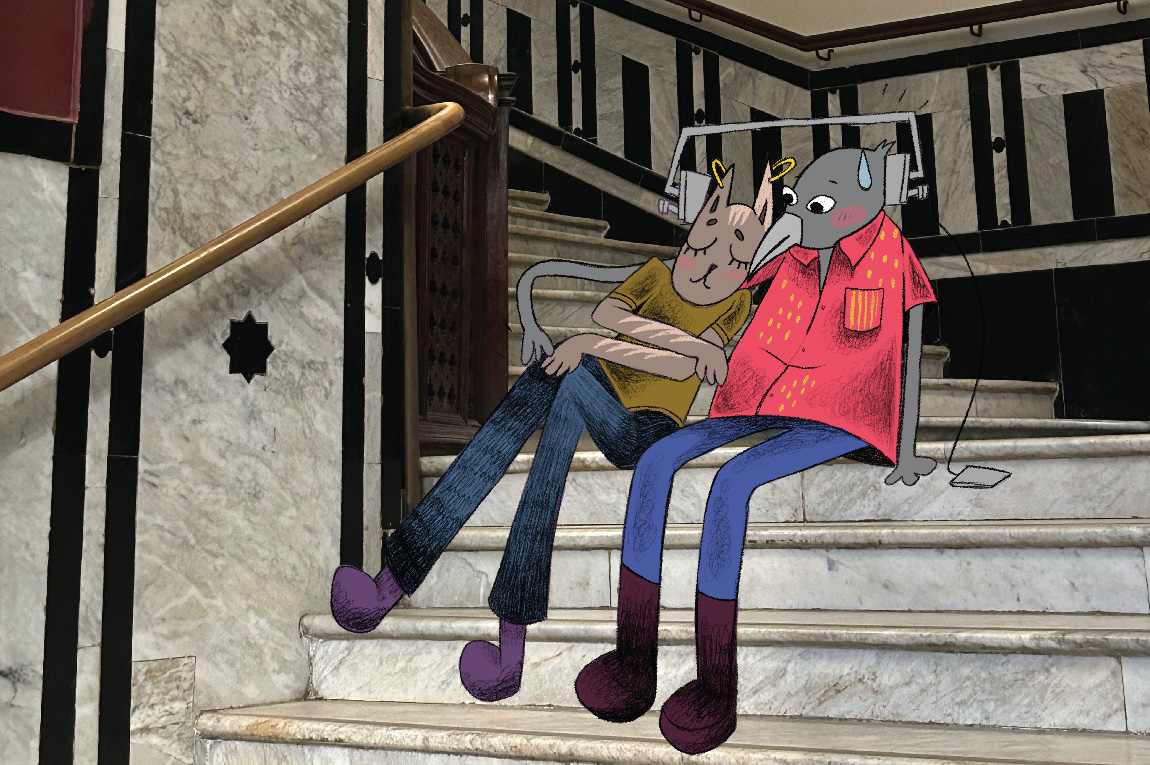
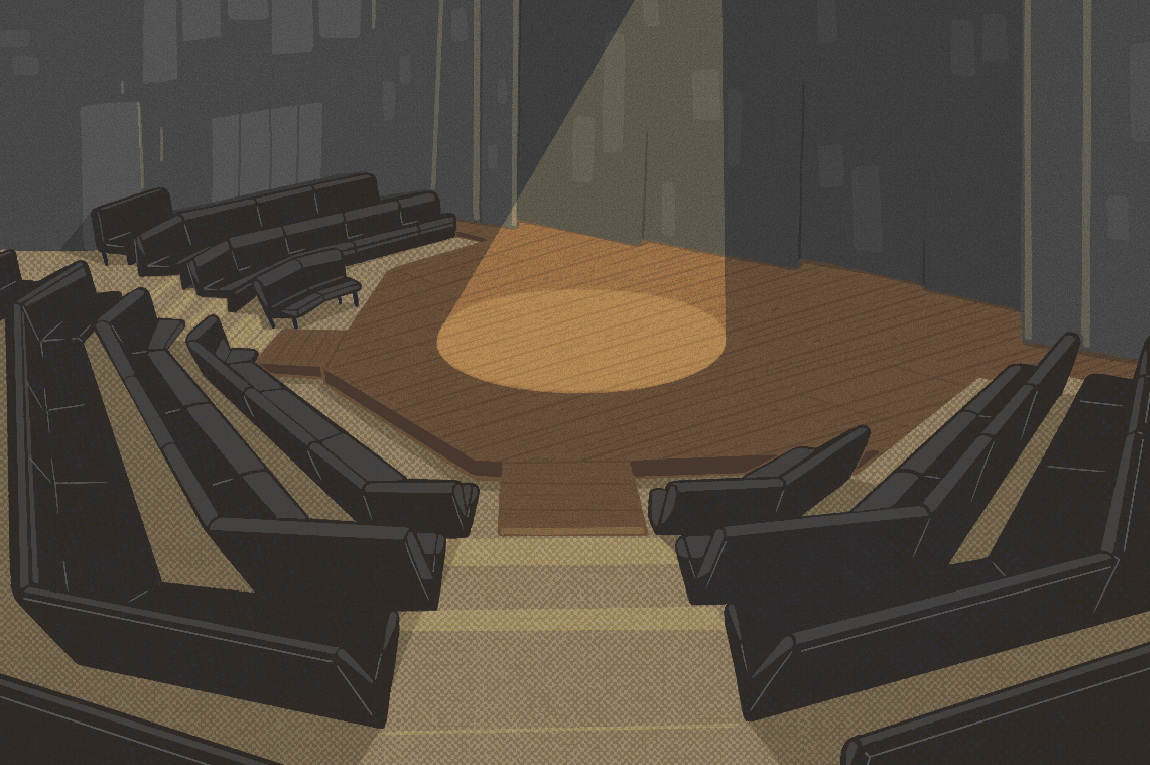
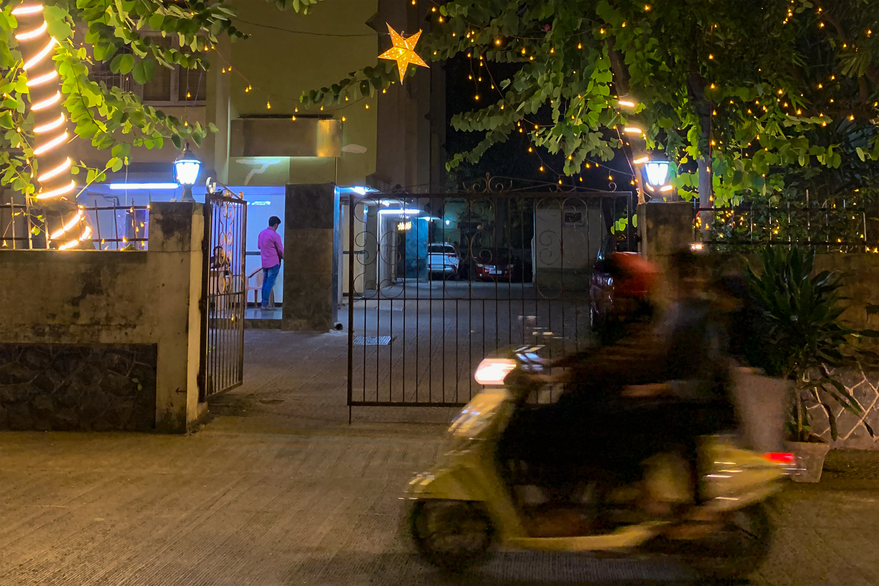
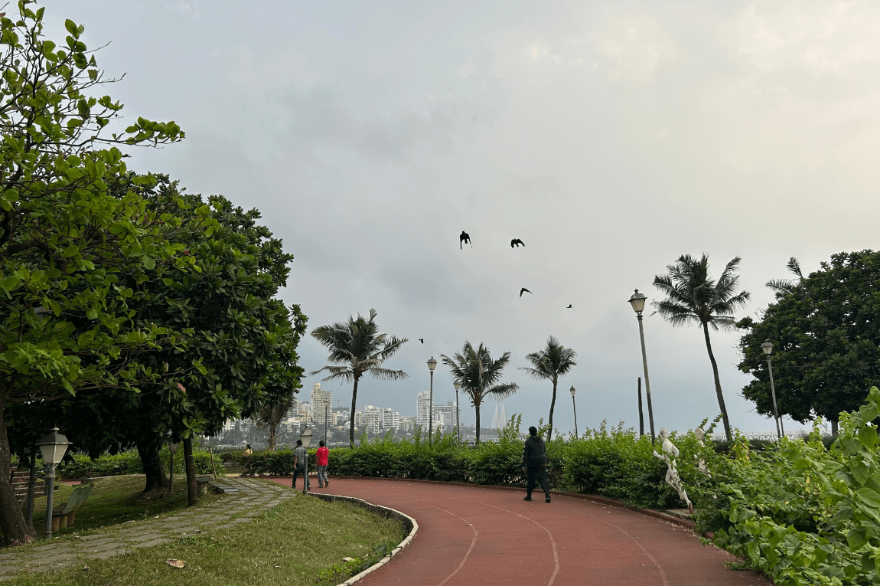
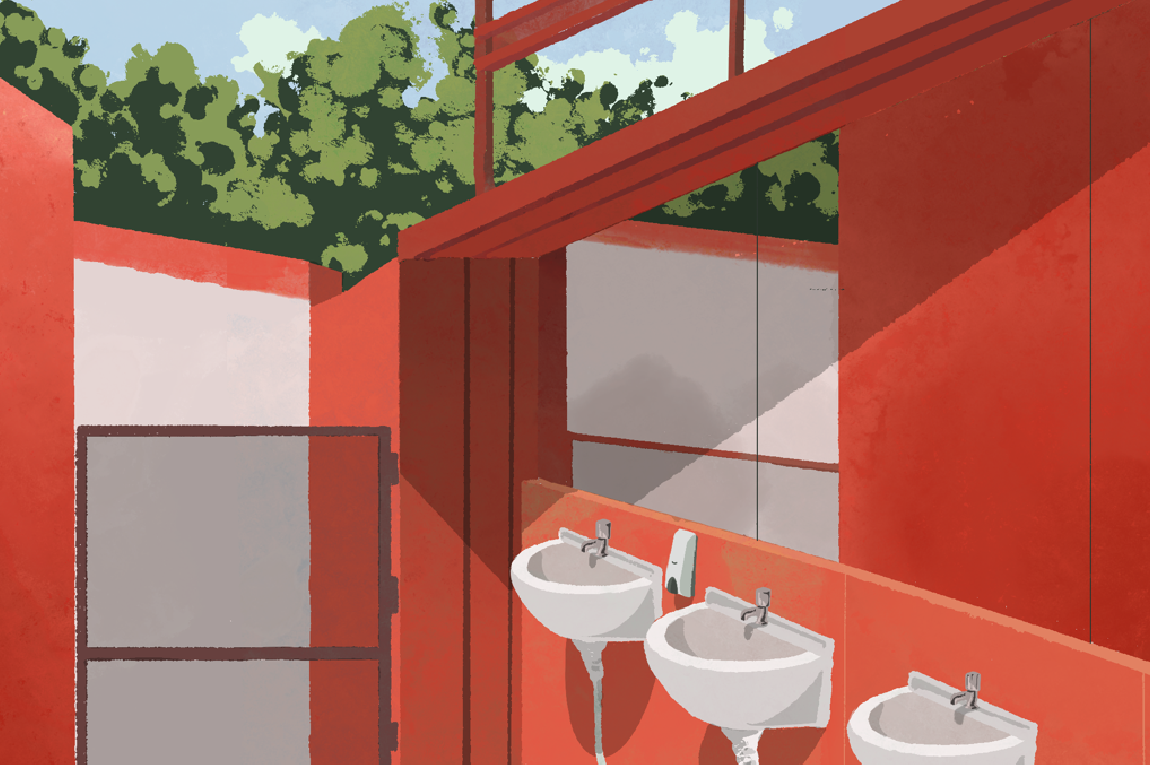
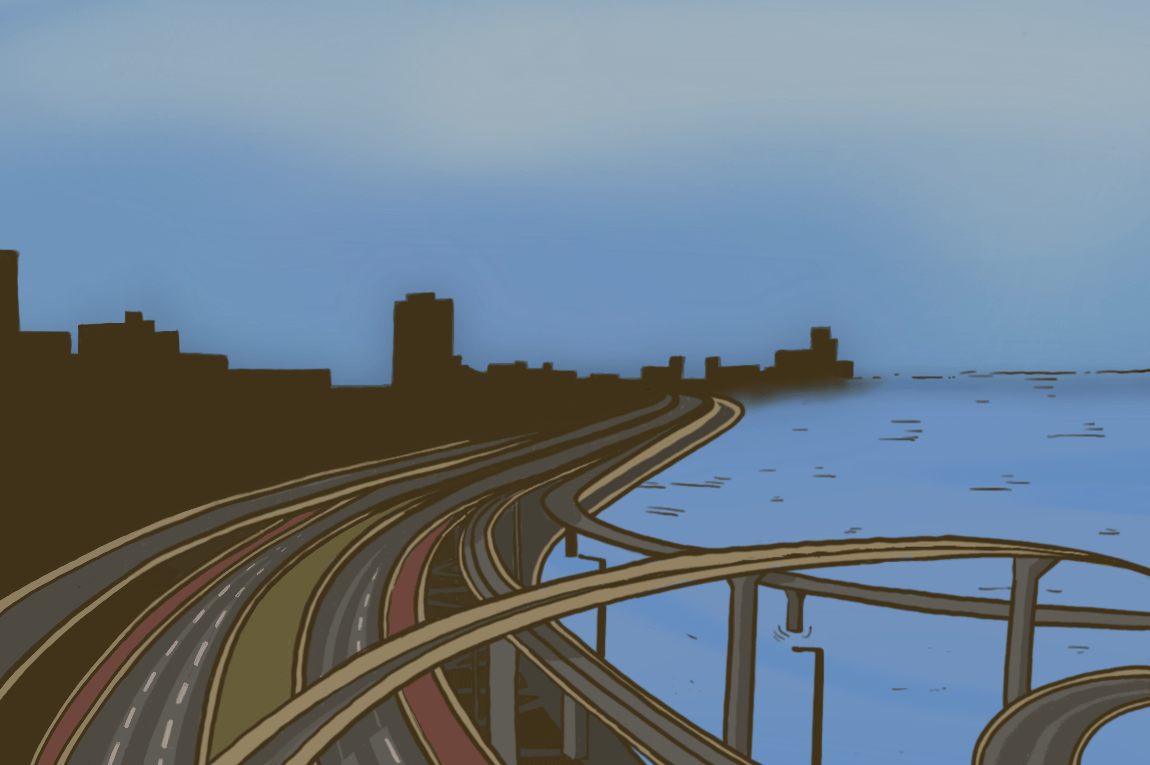

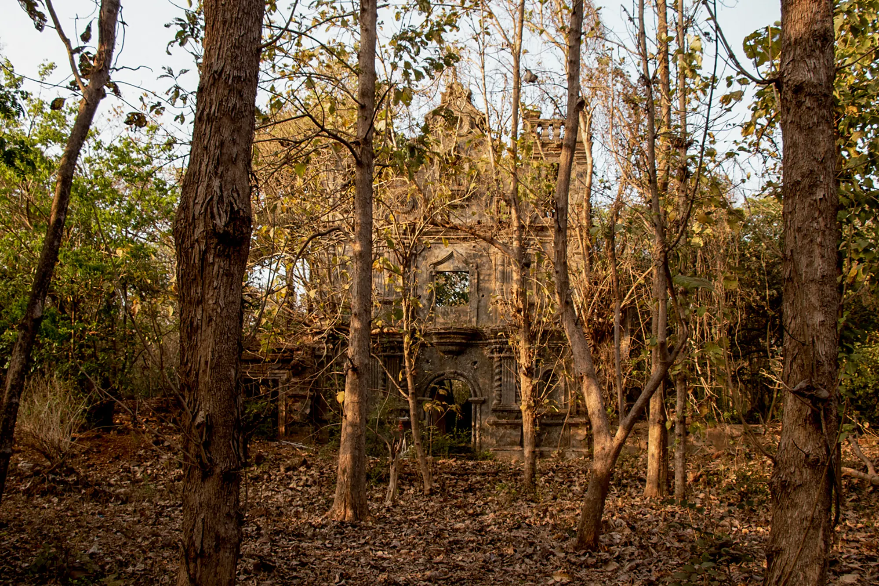
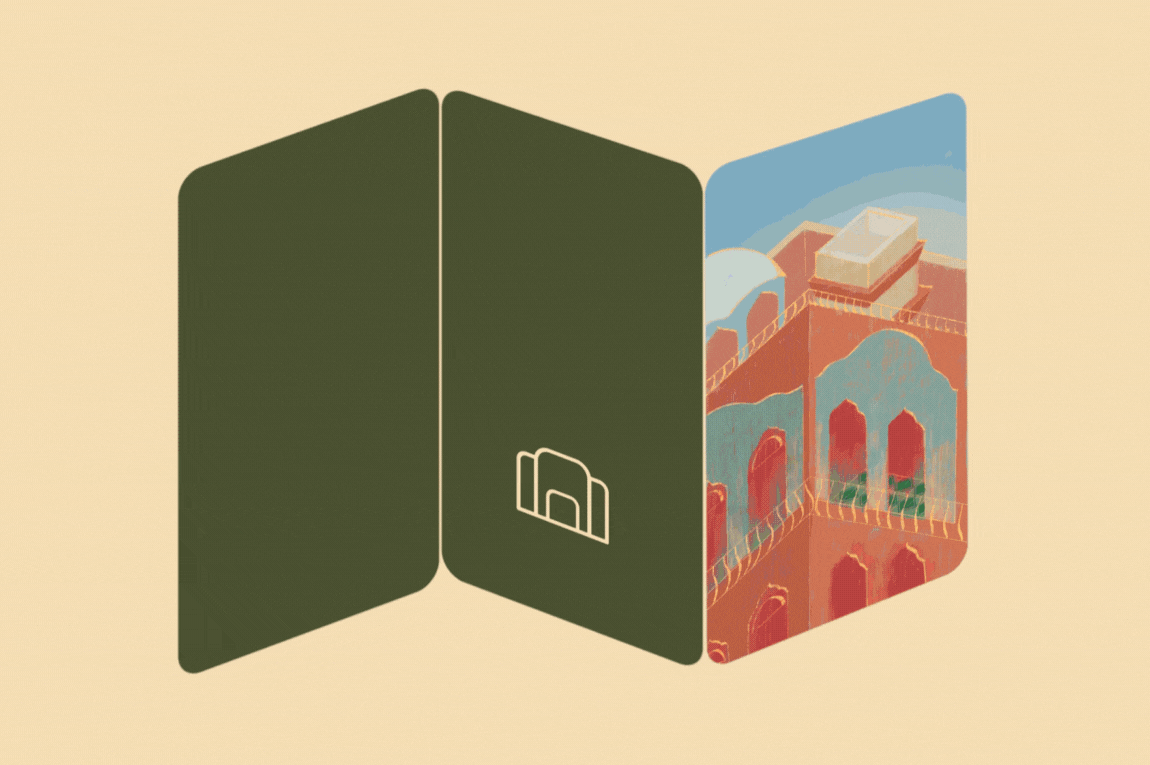
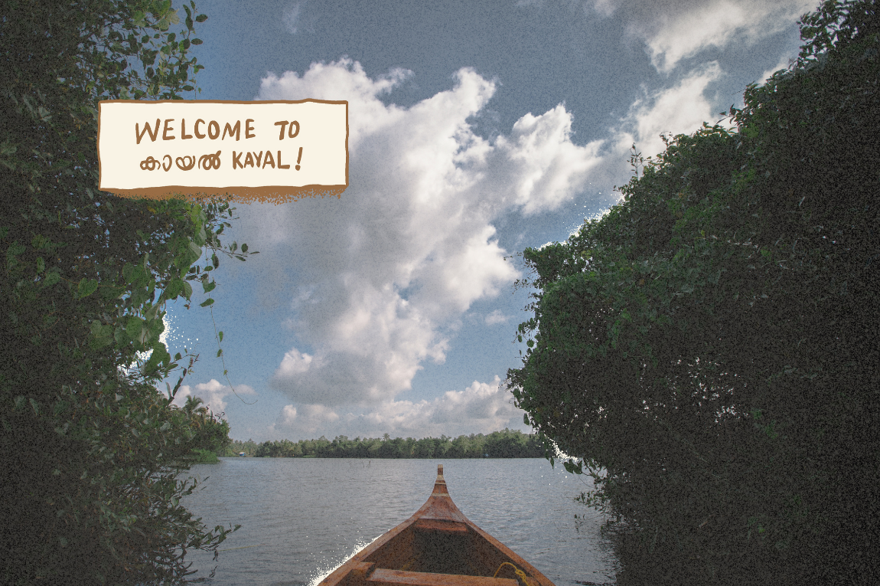
The architectural observations are amazingly put into the writing. Very well written helps to visualise the storyline behind.
Thanks Chinmay!!